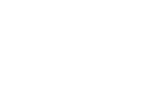ABOUT CHALET PENAROYA
Catered chalet Penaroya is new this coming winter within Chalet Beyond’s selection. A spacious, renovated chalet, located in the small Crete Cote hamlet near La Plagne 1800.
The chalet has a spacious terrace, private parking and lovely wellness areas with sauna and jacuzzi. The ski slopes are 1 km from the chalet, which you can reach by the free ski bus that stops 50 metres from the chalet or by car.
The chalet is an authentic Savoyard property renovated in a modern style. You’ll find wood and stone finishes everywhere. This adds to the charm and real mountain feel of this chalet. Beautifully done and decorated with taste. Very high quality chalet with a high level of comfort. Both chalets have a fireplace in the living room and the staff provide the wood.
After a day of skiing on the vast slopes of the Paradiski area, it is nice to come home to this beautiful chalet. You put your ski equipment in the spacious heated ski locker and then the choice is yours; quietly enjoy the afternoon tea waiting for you by the fireplace, or go straight to the beautiful spa area where you can relax in the jacuzzi and sauna. As there are two living rooms, you can use them as you wish.
Both chalets have good beds (box springs) and a spacious lounge with comfortable seating areas, all the ingredients for a successful, well-cared-for winter sports holiday.
SPECIFICATIONS CHALET PENAROYA
- Chalet of 450m² divided into 2 chalets of 225m²
- 2 x large living room with fireplace and open kitchens
- 5 bedrooms with en suite bathrooms
- 4 bedrooms with shared bathroom on the same floor
- Suitable for 18-21 persons
- Detached chalet
- Flat screen TV
- Private parking in front of the chalet
- Heated ski storage with ski boot dryer
- 2 wellness areas with sauna and jacuzzi
- Only bookable as catered chalet
- Chalet staff lives inhouse
DESCRIPTION
The 450m² chalet is divided into 2 chalets of 225m² each. The chalets are located right next to each other, which creates the opportunity to offer it as one. You walk from one front door to the other within 2 steps. Below is the layout for each chalet.
CHALET LEFT SIDE
Level 0:
Entrance
Spacious living room, large dining table, television, DVD player, fireplace.
Large kitchen possibly used by staff for catering.
Wellness: Sauna and jacuzzi
Level 1:
Bedroom 1: 2 single beds (90×200 cm) that can be combined into a double bed. Private bathroom with shower and separate toilet.
Bedroom 2: 2 single beds (90×200 cm) that can be combined into a double bed.
Bedroom 3: 1 double bed (160×200 cm).
On the same level: Bathroom with bath, separate toilet
Level 2:
Bedroom 4 : 2 x single bed (90 x 200 cm) which can be combined into a double bed. Mezzanine: 1 x single bed (90 x 200 cm)
Bedroom 5 : 2 x single bed (90 x 200 cm) which can be combined into a double bed. Mezzanine : 1 x single bed (90 x 200 cm)
On the same level: Bathroom with shower and toilet.
CHALET RIGHT SIDE
Level 0:
Entrance
Spacious lounge/dining room with large dining table, television, DVD player and fireplace.
Large kitchen used by staff for catering.
Level 1:
Bedroom 1: 2 x single beds (90×200 cm) that can be combined into a double bed, bathroom with shower and toilet.
Bedroom 2: 2 x single beds (90×200 cm) that can be combined into a double bed, bathroom with shower and toilet.
Bedroom 3: 2 x single beds (90×200 cm) that can be combined into a double bed, bathroom with shower and toilet.
Level 2:
Bedroom 4: 2 x single beds (90×200 cm) that can be combined into a double bed. Mezzanine: 1 x single bed ( 90×200 cm), bathroom with shower and toilet.
Bedroom 5: Staff room with private bathroom.
Level -1:
Ski room with shoe dryer.
Wellness with jacuzzi, sauna and relaxation room





